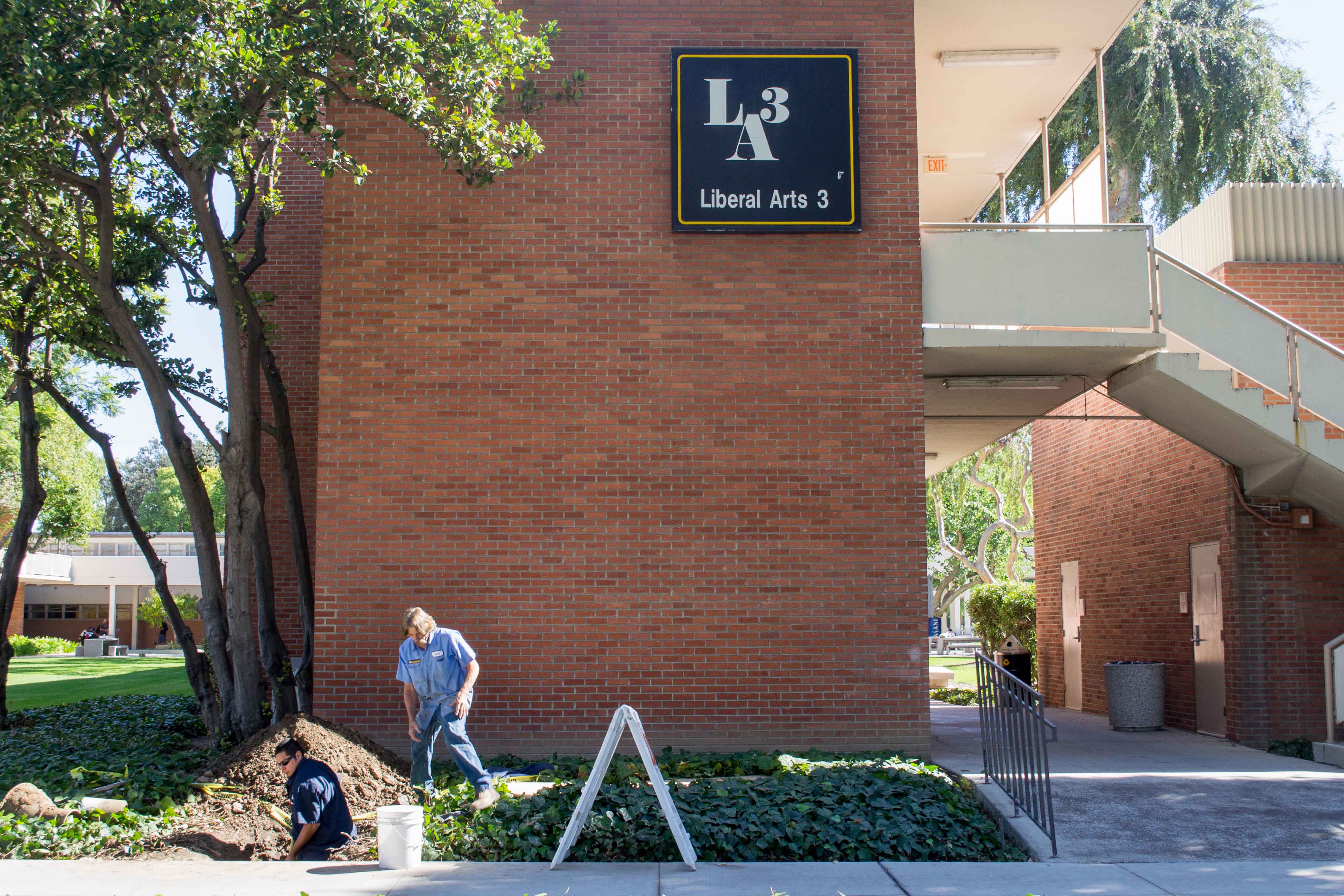The renovations to the Liberal Arts buildings are being taken outside.
Physical Planning and Facilities Management will renovate the open spaces, or courtyards, between Liberal Arts buildings 2, 3 and 4 as part of the landscaping master plan drawn up two years ago according to David Salazar, associate vice president of Physical Planning and Facilities Management.
Salazar said the renovations will begin in January and should be completed by fall 2015. He added that the design is about 50 percent done.
Salazar said he hopes the newly renovated outdoor space will serve as a place where students can “relax, take a break and recharge.” He said he wants the area to be a place where students can learn and socialize.
“There aren’t a whole lot of areas like these for students [on campus],” Salazar said.
The renovations will be funded from the overall landscaping budget and is projected to cost about $500,000, according to Salazar.
“The money will go toward renovations in between the buildings and the areas surrounding them,” Salazar said, “particularly the front and back of the buildings, mainly planters and vegetation.”
Wesley Woelfel, the thematic designer for the project and an assistant professor in the design department, said that student designs will be considered and integrated into the final design process. For the project, students worked in groups and were given a 20-by-20 foot space to design within the open area, Woelfel said.
“The goal was all about sustainability, so one factor was designing around the
hydration stations,” Woelfel said.
A jury panel of professionals reviewed the final student projects, and a few of the projects were selected to be integrated into the concepts for the future development of the LA courtyards, Woelfel said via email.
Woelfel teamed up with John Cicchetti from the recreation and leisure studies department and Craig Stone from the art department to assist students with their designs. Cicchetti served as the landscape architect while Stone served as the public artist.
The hydration stations, similar to the others around campus, will include two drinking fountains and a spout for filling reusable water bottles. The stations will be included in the renovations, according to Salazar.
One student design by Sarah Loftin and Alana Johnson recommended placing a 10-foot round grate around the hydration stations to absorb spilled water into the earth and prevent it from being wasted.
Another design submitted by students Tee Tran and Ryan Mora called for a recyclable, durable and sustainable tile surface around the station.
Although a final design has not been chosen yet, the project will begin in January and should be completed by fall 2015, Salazar said.




