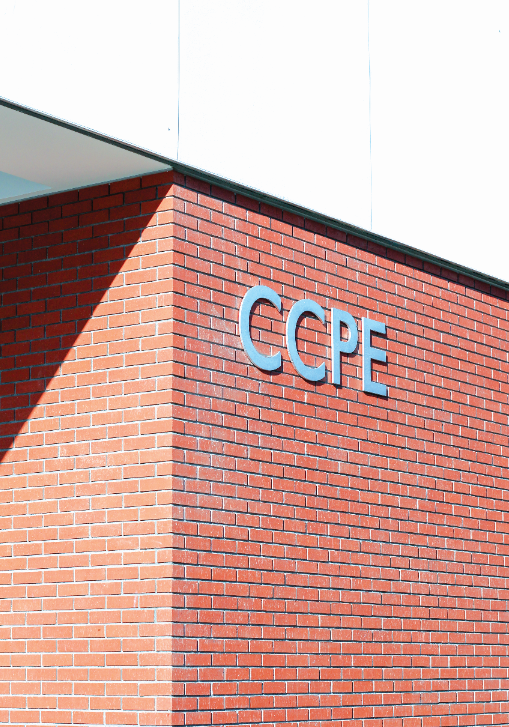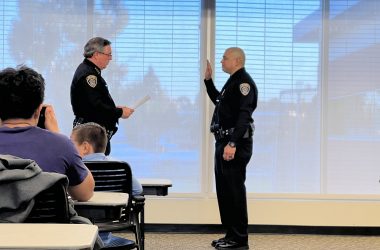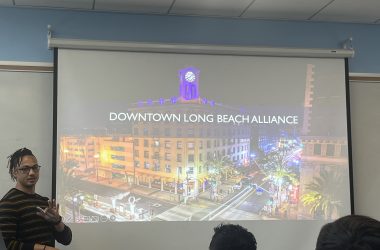Situated on State University Drive between the University Student Union and The Outpost Grill is the new College of Continuing and Professional Education, which opened this semester. The Daily 49er went on a tour of the campus’ newest building and all that it offers.
Inside the building
The building has three floors, with 10 classrooms on the top two floors. The glass windows in the rooms are writable surfaces and the desks’ surfaces can be moved for use by both left and right-handed students.
The first floor of the building has a lactation room, a gender neutral bathroom and a conference room which can be divided into three smaller rooms that fits 50 chairs per room, according to Ana Cortez, facilities management lead for CCPE. Cortez said that the college hopes to have computers in the conference room by the fall 2019 semester. Currently, the room has plug-ins for laptops to project material onto the room’s projectors.
Outside of the classrooms on the second and third floors are couches and charging stations.
Outside the building
The area directly outside of the building’s first floor has a stage, a patio and a garden called “The Grove.”
Located across the patio is a small wooden stage which can be used as a speaker’s platform. The platform has a power station and a television next to them which Cortez said will eventually be used as electronic signage to display things such as class schedules and room locations.
“The Grove” has plants located next to a series of black tables and chairs, with charging stations located near it.










